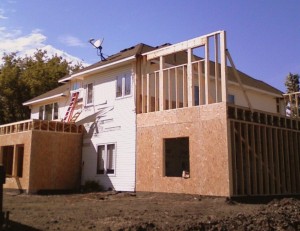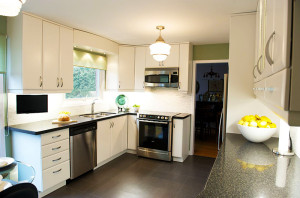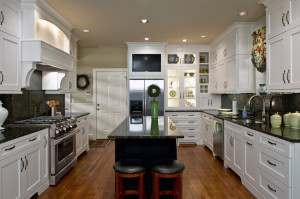Copy of The trouble with cost estimates.
- Yael Getz Schoen
- Aug 27, 2021
- 5 min read

Recently we have noticed that some clients have shown a complete surprise to market rates for construction and renovation costs, leading to substantially cutting back on project scope or to abandoning their design wishes and not realizing their projects. Whether it was large expansion to the house, an addition of attached garage, a complete gutting and redoing of interior or even a small kitchen renovation- clients sometimes wish these projects can be done within the budget they assign for the project, without much connection to reality of costs in the Boston metro area.
Our first advice to any new client looking to do a project is to define their scope and priorities clearly in a list, from which we work with them to produce simple and schematic design proposal to hand out to contractors for rough cost estimates. Contractors don’t like to give a rough estimate. If they price the project too high- they risk losing the client to another lower bid. If they price it too low, and then the project evolves to be more expensive- they risk losing money. They prefer to receive a complete set of construction documents, which includes all the scope of the project to such a detail level that they can use these documents to build the project. These documents include specifications for all the materials, appliances and such, selected and agreed upon by the client, for which they can give an exact price. Also the fully dimensioned set, which shows the complete intentions of the project allows the contractors (or their cost estimators/quantity surveyors) to produce an estimate for material and labor cost based on actual areas (SF) and length (LF) of materials and predict a cost that is within close range of the expected cost.
However, most clients will not go through a full design process (which by itself will cost a few thousands of dollars) to reach a complete construction documents set, without getting an estimate for how much their dream costs in reality. We help our clients in very early design stages to create a set of schematic documents that convey their intentions (scope, sizes, materials, style) without going into all the construction details. These documents are produced quickly and do not cost the clients as much as full architectural design service.
We help refer our clients to several local contractors, who can use these “cost-estimate-sets” to produce a rough cost estimate for the project. Our advice to our clients is to always get at least 3 estimates from 3 different contracting companies. Surprising enough- these are always different, but an average of them gives a true idea for the cost. Based on these estimates the client can have a feel for the financial commitment the project entails, and can adjust accordingly. Also- by involving the contractors early- the client can select the preferred company to work with, and the more detailed design is created in coordination with advice and input from the contractor. These rough estimates are not a commitment from the contractor. They do not replace a full set that the contractor will price more accurately in a later stage. But they advise the owner about the financial size of the project, help select a contractor early, and direct toward a successful project, realized within budget.

But, even this process doesn’t always help the client whose budget dream is detached from reality. Construction costs are not easily available on the internet, and unless you’re in the field or have recently talked with other people having construction experience, you may not expect the prices that the cost estimators will produce. We have had a few clients taken by surprise when the 3 recommended cost estimates they have reached out for, returned with cost of 150% to 200% more than they expected, even though these were estimates from reliable, average priced contractors, who are well versed in current construction costs in MA.
Even in our first client consultation, we offer a quick formula to estimate any new construction that will require basement excavations, foundations, exterior wall additions, new roofs etc based on SF and local construction costs per SF that give the owner a rough estimate for the project. Second floor additions, dormers, and other expansions to the house that are not fully new construction are a little harder to predict before full design is achieved, rather a range for the financial commitment is offered. (the cost depends many times on existing conditions, on methods that the contractor will use and such, rather than on quality of materials/ appliances that the owner will have to select)
new construction addition Dormer addition
With interior renovations, it is harder for us to give a quick formula. In the end, the price depends greatly on the quality and scope decided by the owners. A full kitchen renovation can range from a $40,000 for average quality to over $100,000 for higher end kitchens, depending on the type of cabinets, countertops (can be cheap man made materials, but can also be expensive luxurious marble), etc. However getting a rough cost estimate from a contractor is very helpful for clients to realize the RANGE their vision can fit into.
Standard kitchen High end kitchen
Unfortunately construction costs in MA are high. These are mainly due to labor costs rather than materials. Labor in MA is expensive! Some clients have found that acting as their own general contractor and buying materials directly and managing the subcontractors have saved them a lot of money. But this is not an easy job, and not every client can do it. Finding cheap labor is risky as well. Their labor costs have to cover not just their salaries, but the licensing and insurance which protect the client as well (and other overhead expenses they carry). Finding cheap labor that can do quality work, with the supervision and insurance that a client needs to have to make sure all is done properly, according to code and safety measures, is not easy.
Yet again, the answer to lowering construction costs seems to lie in the ability to prefabricate as much as possible in places where labor is cheaper, and minimize construction where labor is expensive. This can happen by building off site in a cheaper area, in factory controlled environment which also allows higher control over materials and processes. But, this is not a solution for every project.
We like to tell our clients that “anything is possible, it is just a matter of money”. Sometimes, you have to be creative and find cheaper ways to realize the same design goals you have. It may mean to value engineer some materials out of your scope or find more affordable replacements for them, change layouts and sizes while keeping the space functional and enjoyable, find other measures to update a space rather than redo it completely and more. The possibilities are endless. The owners list of goals and priorities (spatial and functional) is our guide to finding creative solutions that are within reasonable budget.







Comments